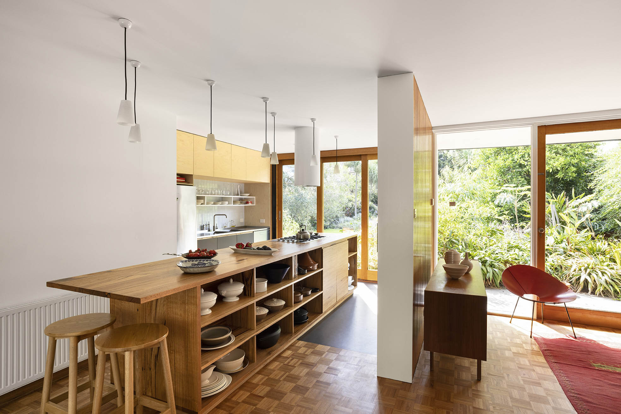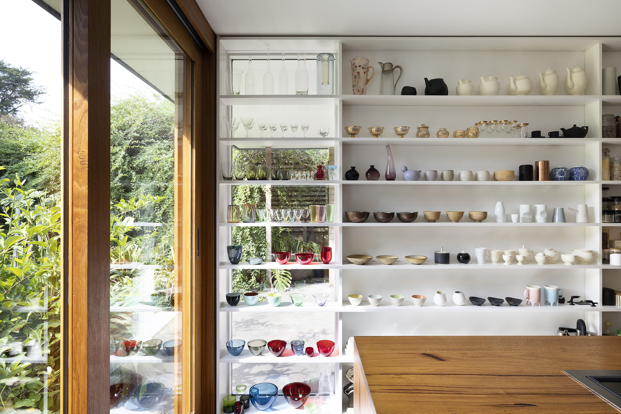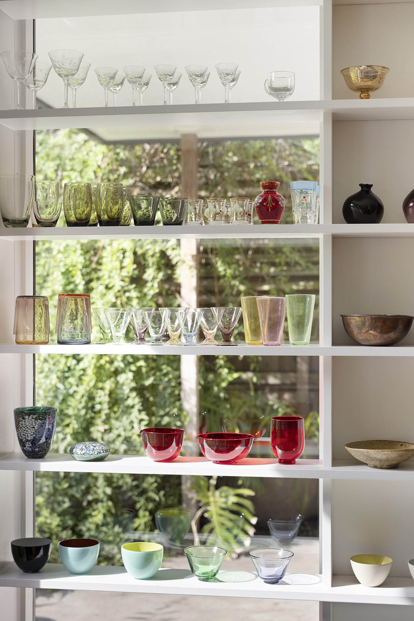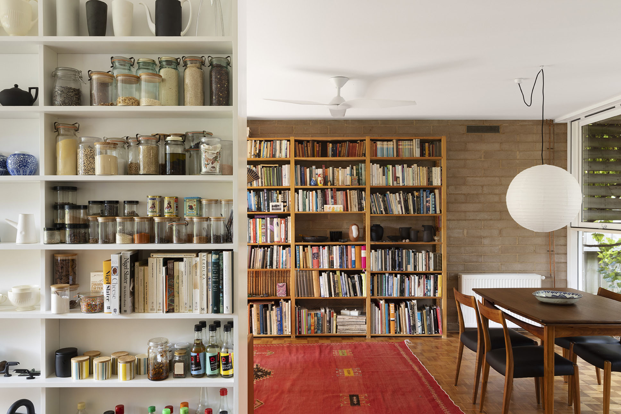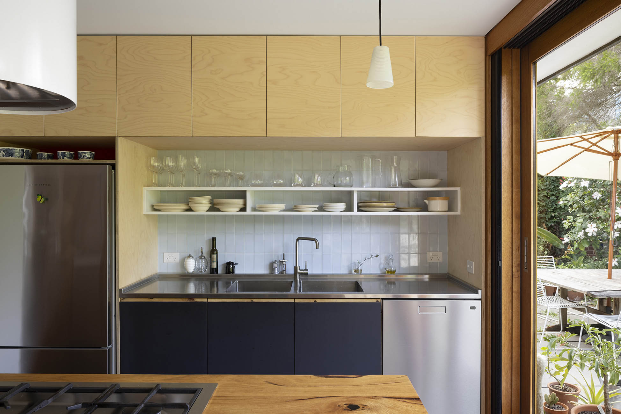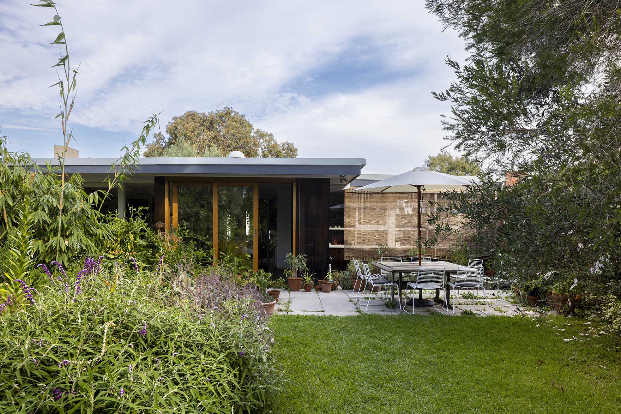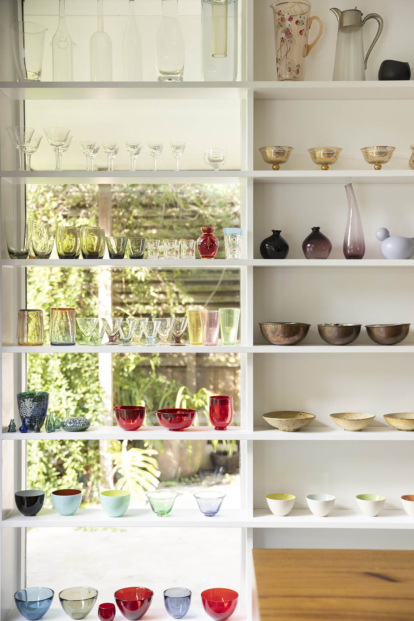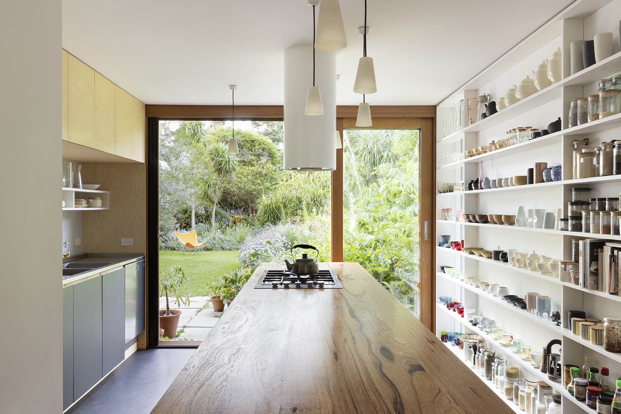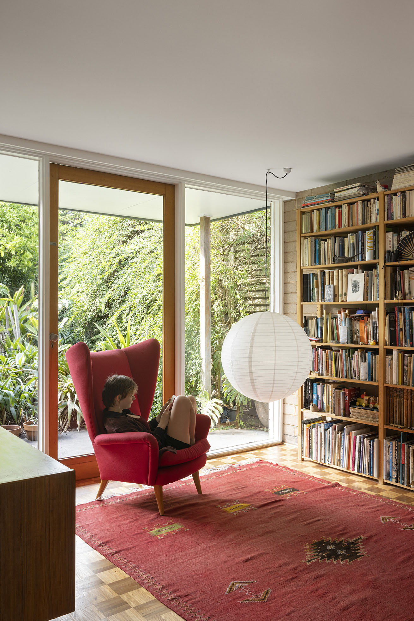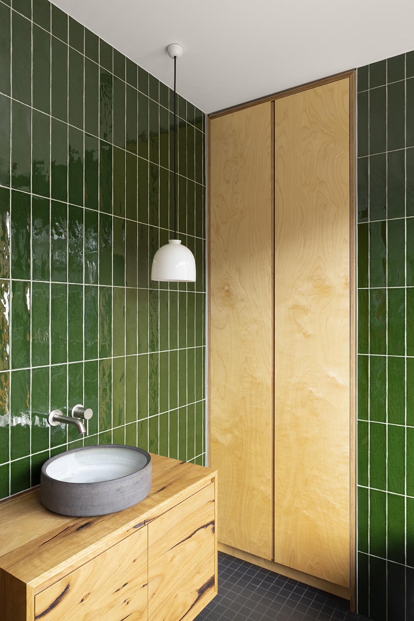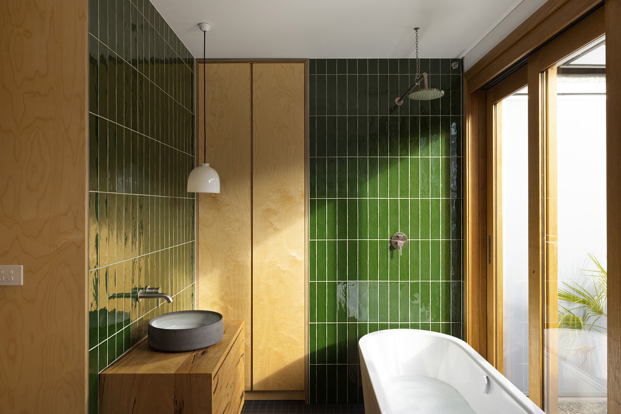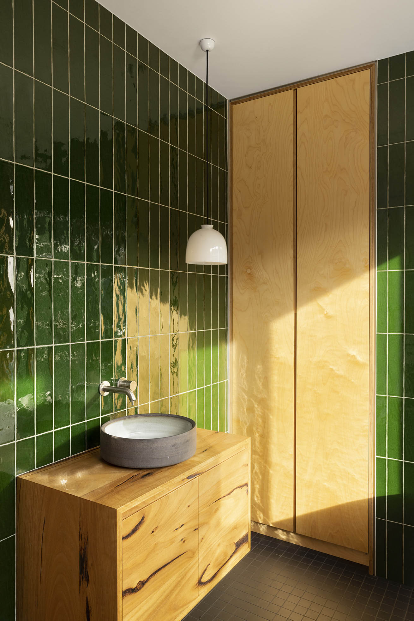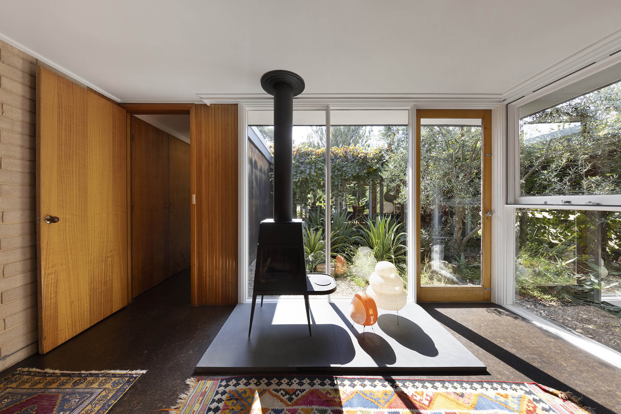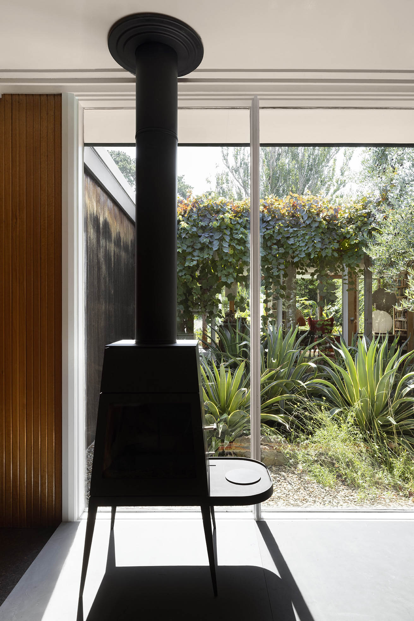Edithvale
Edithvale Renovation
THE BRIEF:
A renovation of an existing home to create a more functional space, prioritising materials that aligned with the original home, while making efforts to minimise waste. This meant we used some second hand materials that were kept during demolition. The brief also called for a high level of attention to detail, as many exposed or raw materials were used in construction.
BUILDING DETAILS:
We removed walls in the wet areas to create the new layout. In the kitchen, we installed a new timber lintel above the top-hung sliding doors. Finishes included mosaic parquet flooring, Autumn cork floor panels, solid messmate timber island bench, birch ply cabinetry, stainless steel benchtop and compact laminate benchtop in the laundry from Laminex.
THE CHALLENGES WE FACED:
The existing slab’s height relative to ground level posed a challenge, requiring adjustments to create the necessary floor falls for drainage.
The flat roof presented another significant challenge, as there was no space above the rafters to run services. This constraint required us to be particularly thoughtful when designing and installing the duct runs for exhaust fans and range hoods.
We also completed this project during the COVID-19 pandemic so we had to manage changing work restrictions and material delays.
RESULT:
Edithvale merges functionality with high-quality finishes to elevate an existing brick home.
BUILD: Renovation
COLLABORATORS: TBA
COMPLETION: 2022
ITEMS OF NOTE: TBA
SHARE THIS:



