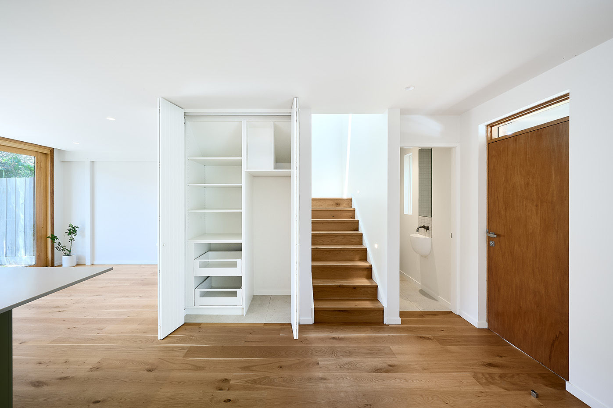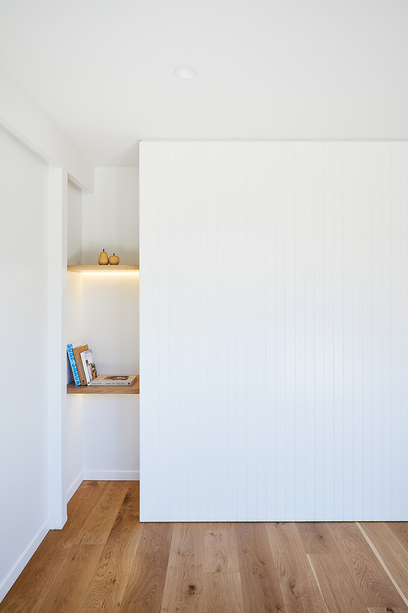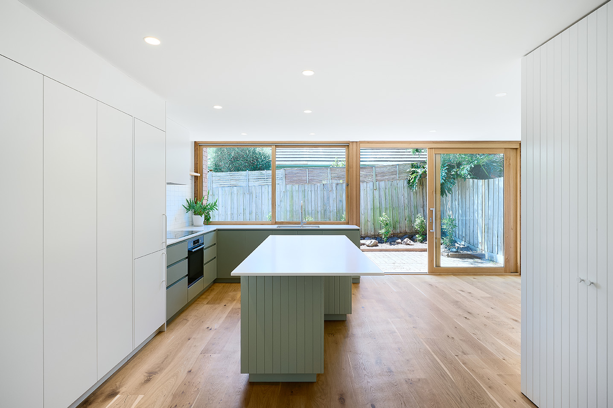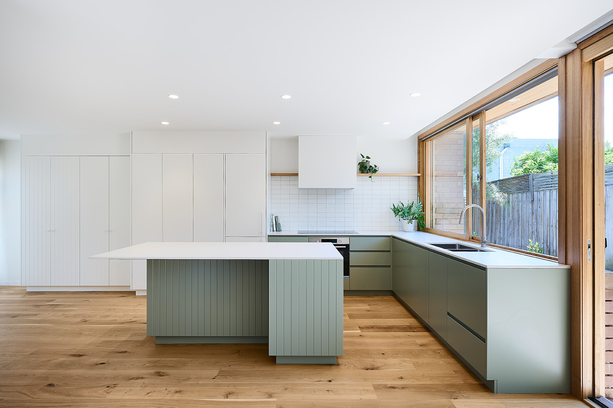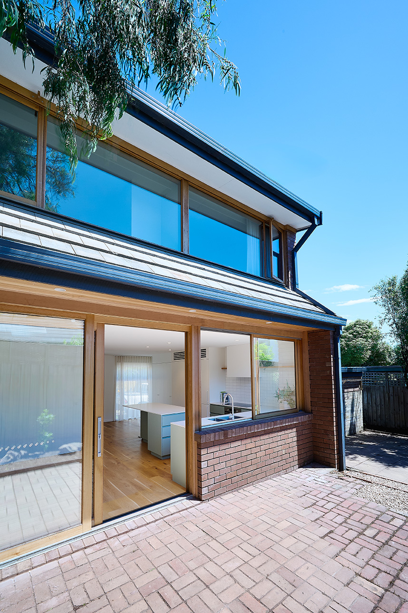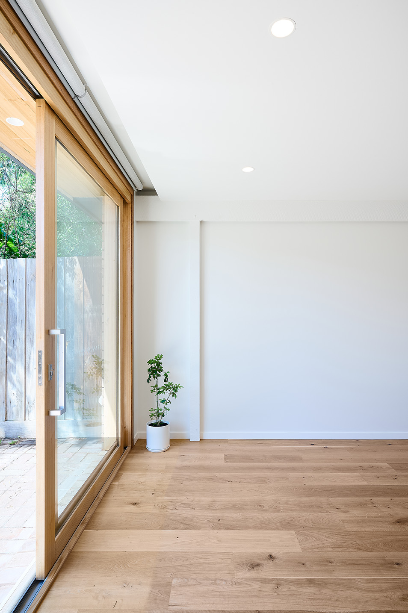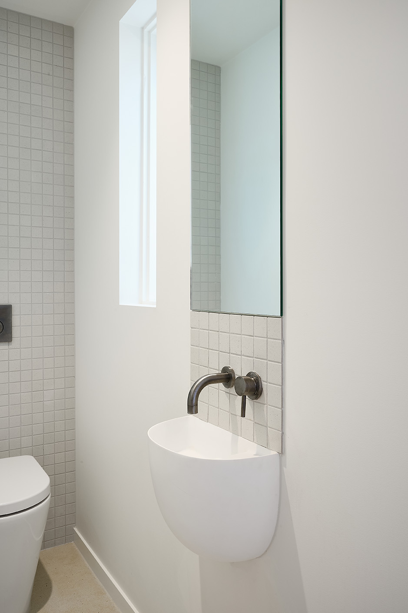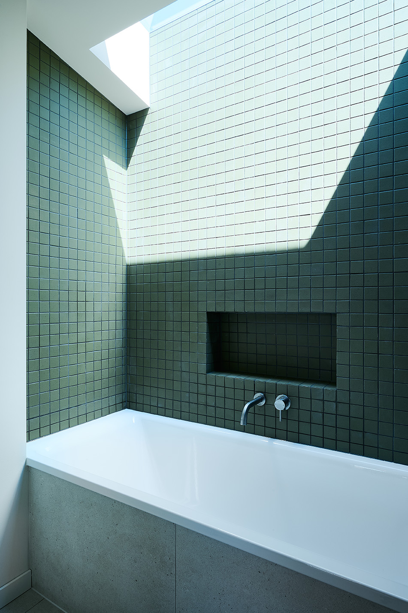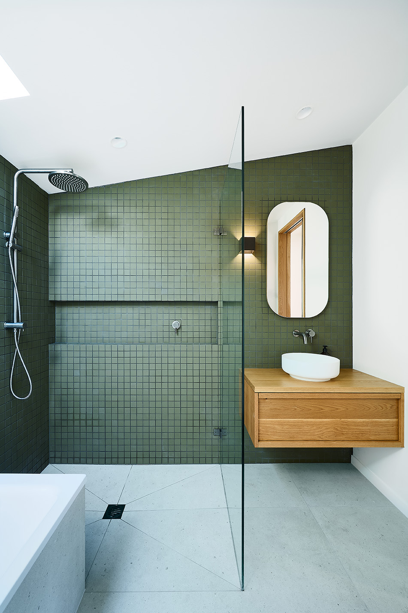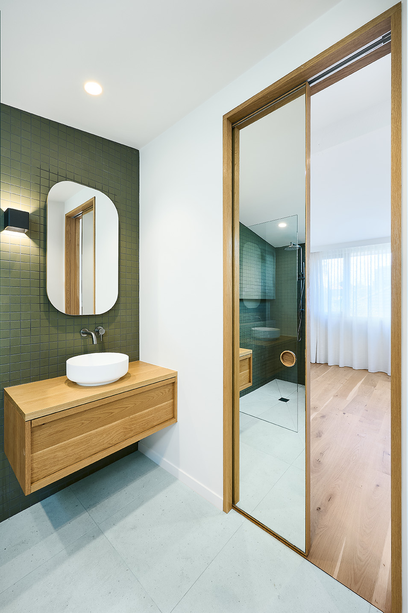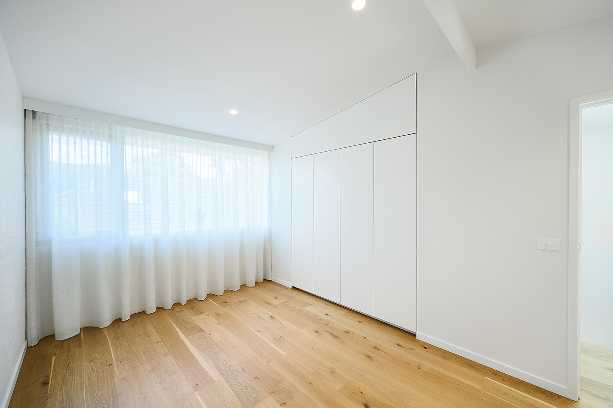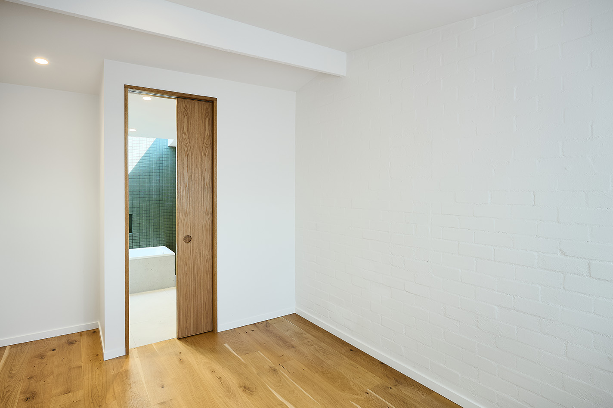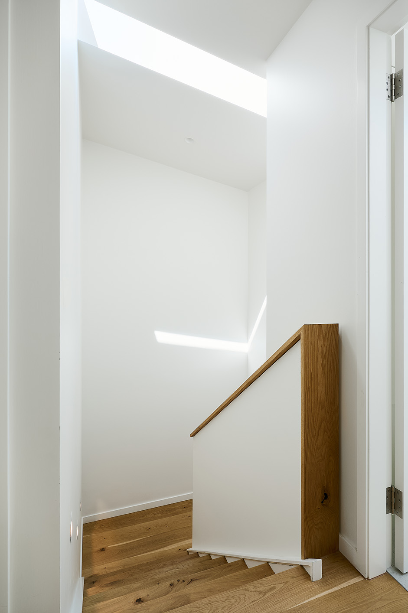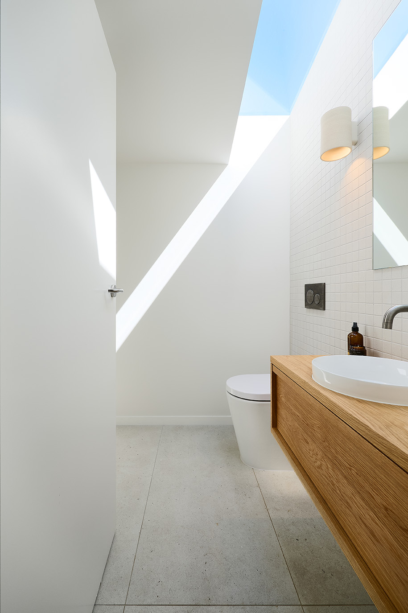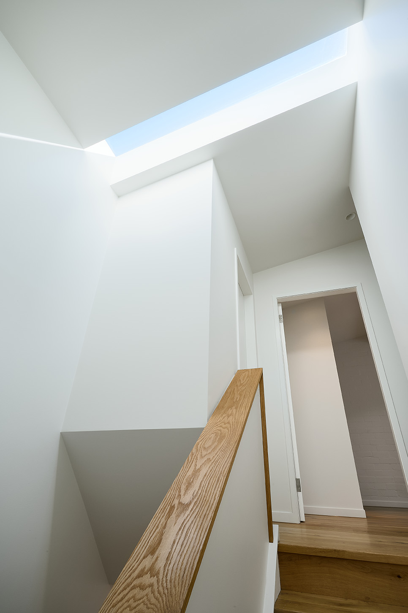Ebden Ave
Ebden Ave Renovation
THE BRIEF:
Renovation of a 1970s townhouse to include an extra bathroom and open up the downstairs living area to welcome more natural light while maintaining the Mid-Century Modern design of the original home. The client loves timber and hoped to incorporate as much exposed timber as possible.
BUILDING DETAILS:
We removed one wall downstairs, which created an open-plan downstairs area, and made internal structural changes to change the layout upstairs to include an extra bathroom and storage. We retained all the walls upstairs while including supporting framing for the new skylights above.
Finishes included American oak engineered board flooring, ‘Fresh Concrete’ engineered stone benchtops in the kitchen, locally made plumbing fixtures, Tasmanian oak windows and Artedomus Sugie Series tiles in the powder room ensuite and bathroom.
THE CHALLENGES WE FACED:
After the demolition, we noticed that the connection holding the roof framing to the external walls had deteriorated over time. The solution involved removing sections of the brick walls and reconstructing them with new brickwork while installing additional bracing to reconnect the walls and roof properly.
After noticing cracks in brick walls, we consulted our trusted engineer who told us of a type of reinforcing bar that can be embedded into the brick wall to act as a stitch across the crack and therefore hold the wall in place.
RESULT:
Ebden Ave Renovation is a harmonious balance of mid-century modern principles, Scandinavian simplicity and contemporary sophistication. Oak timber is used in square profiles to align with a distinct 1970s style, while the open-plan living area flows seamlessly to the garden via Tasmanian oak floor-to-ceiling sliding doors. A home that beautifully maintains its original charm while incorporating modern-day comforts.
BUILD: Renovation
COLLABORATORS: TBA
COMPLETION: 2022
ITEMS OF NOTE: TBA
SHARE THIS:

