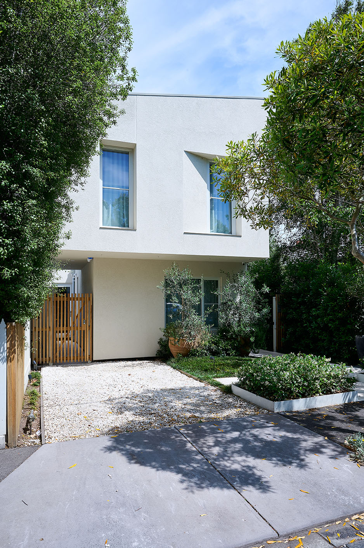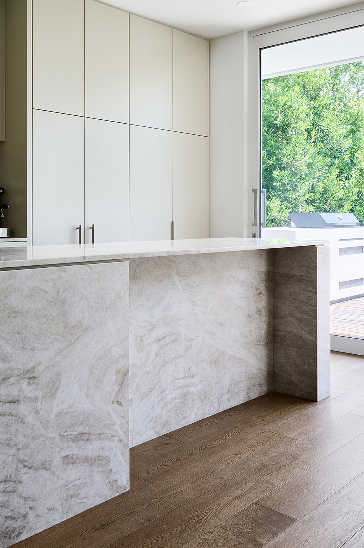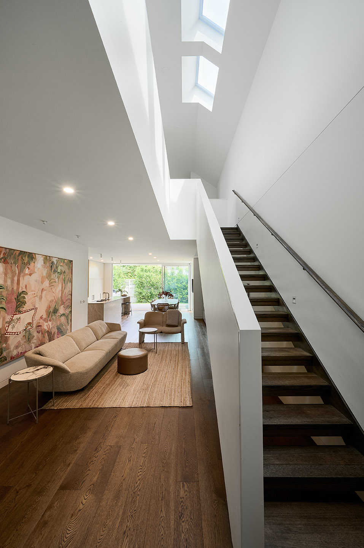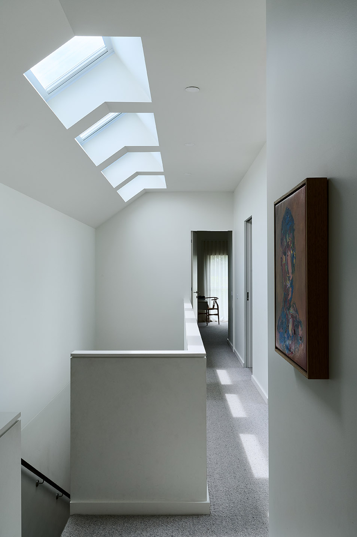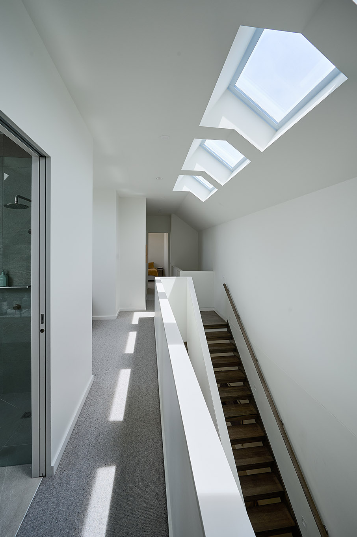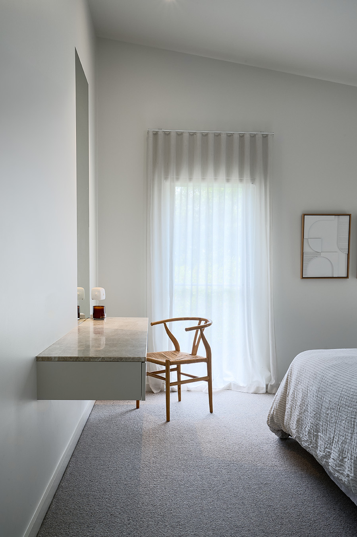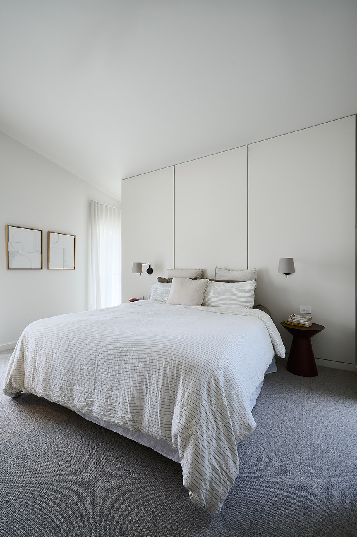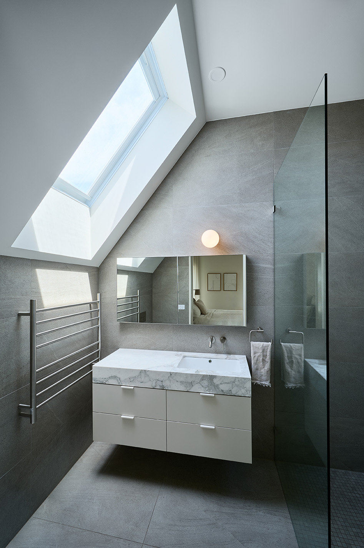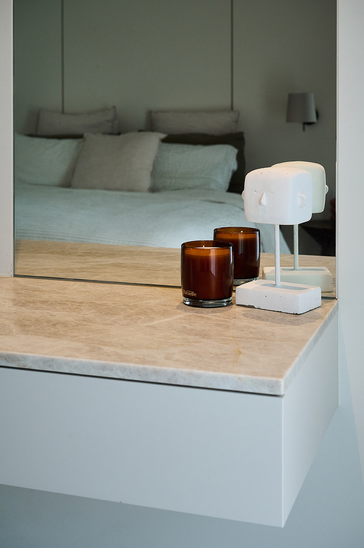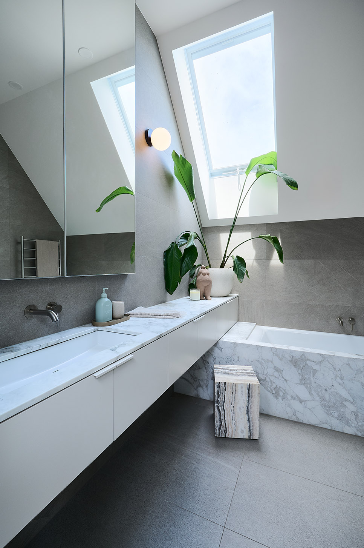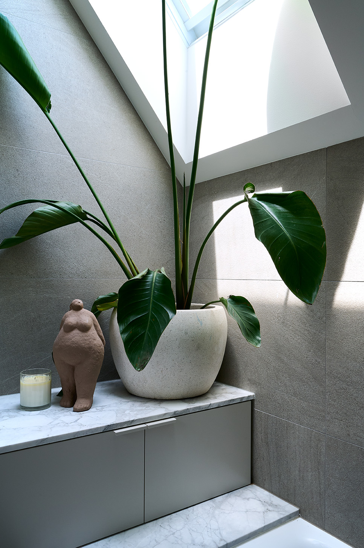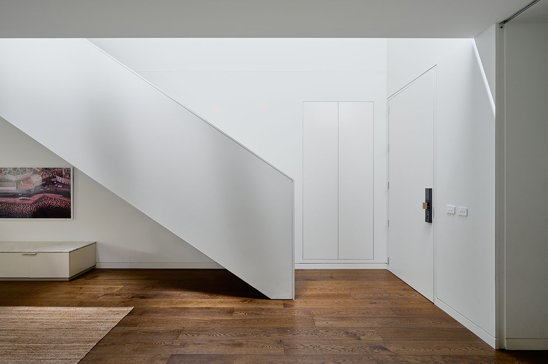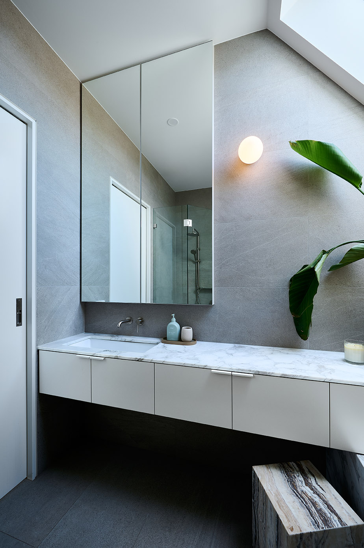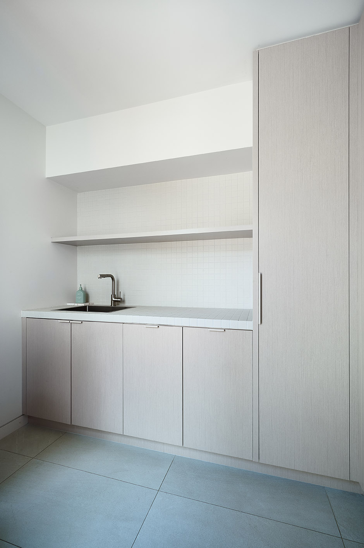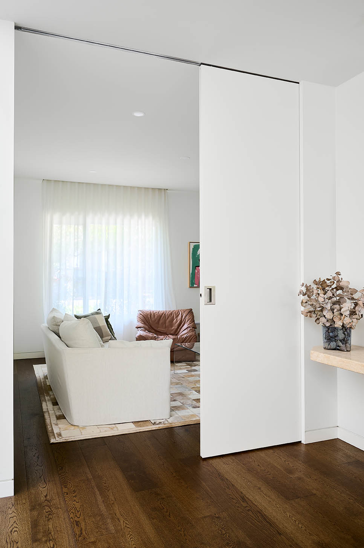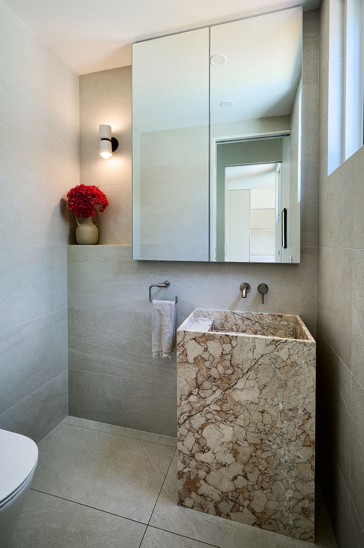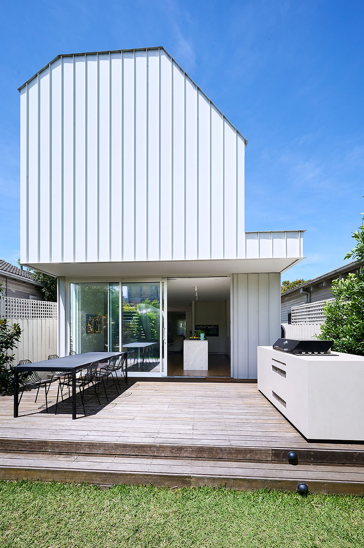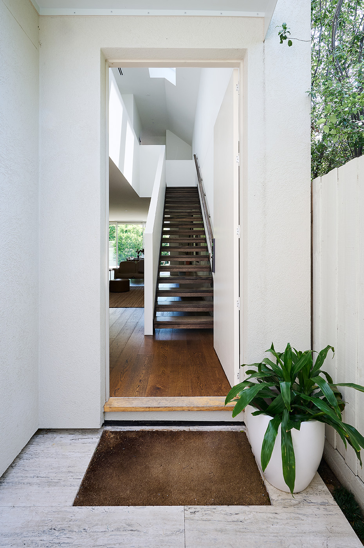IVY STREET
Ivy Street Renovation
THE BRIEF:
The brief called for a modern ‘forever’ home for a young family. The clients valued modern design, natural light and functional, open living spaces. They wanted a clean, modern and timeless aesthetic for the facade that blended with its surroundings and was welcoming while also providing privacy.
BUILDING DETAILS:
The site originally featured a single-storey timber weatherboard home, which was demolished three months ahead of schedule. The new construction included strip footings, foundation walls, and a timber subfloor on stumps. Externally, the design incorporated an acrylic render facade, standing seam metal cladding for the roof and walls, and Aluminum Window Solutions. Inside, the home was finished with engineered oak flooring, Tasmanian oak stairs, two-pack painted cabinetry, and a stunning ‘Taj Mahal’ natural stone benchtop.
THE CHALLENGES WE FACED:
The planning process was lengthy and the design was constantly evolving in order to keep within building heights and reduce impact on neighbouring properties.
Part of the planning permit required us to include underground drainage that would service the area of the street in the event of a flood. This meant we had to run a large underground drainage pipe and install stormwater pits to provide the specified drainage capacity and fulfil the council’s requirements. The home features a triple-pitched roof with irregular angles, meaning we needed to apply alternative framing and engineering principles to maintain structural integrity.
RESULT:
A family home that balances durability with quality design, Ivy St Family Home is a warm, light-filled space designed to suit a young family as they evolve. Since we completed this project, the client often reminds us how much they enjoy living in their new home.
BUILD: Renovation
COLLABORATORS: TBA
COMPLETION: 2022
ITEMS OF NOTE: TBA
SHARE THIS:

