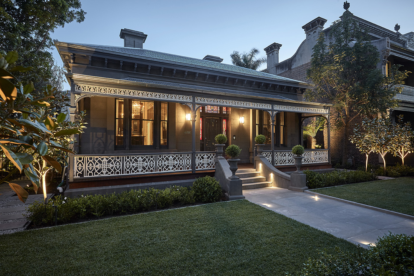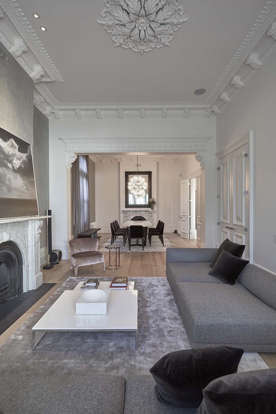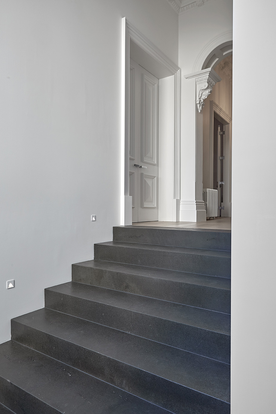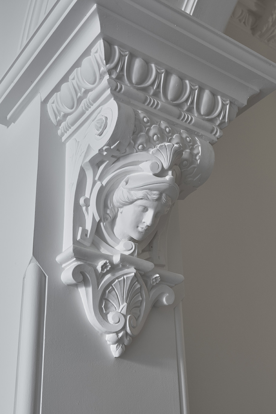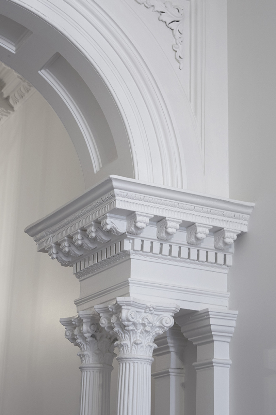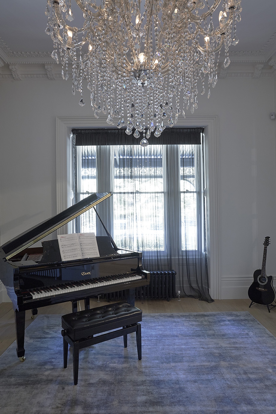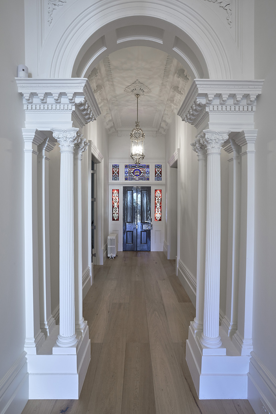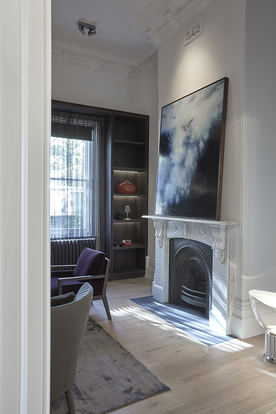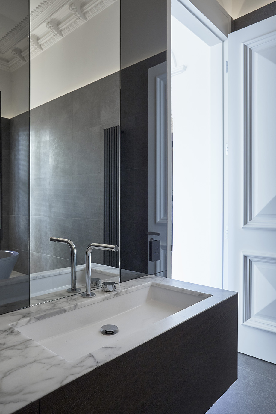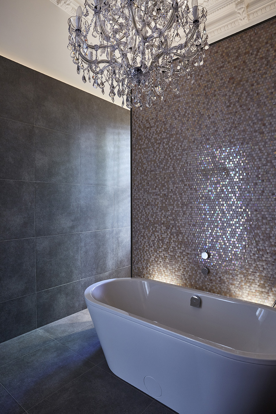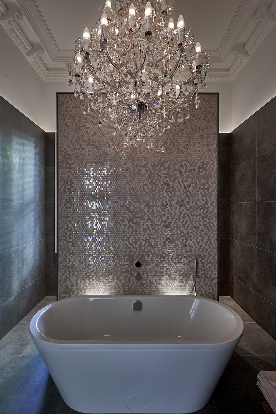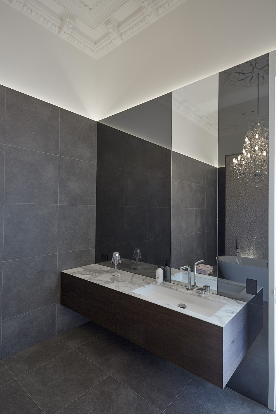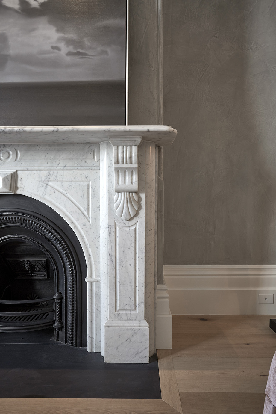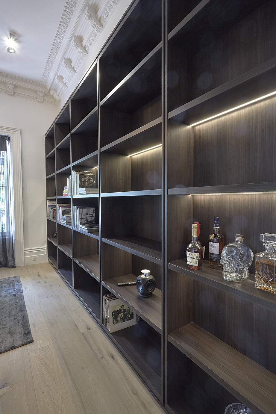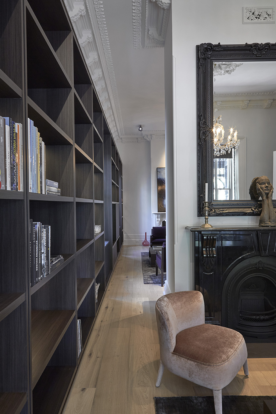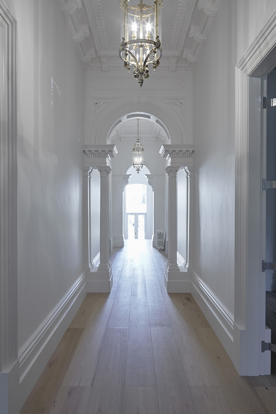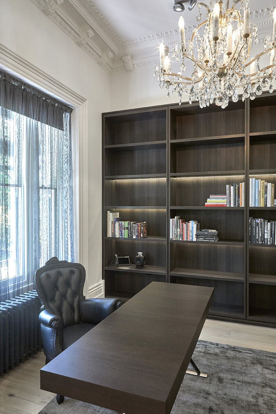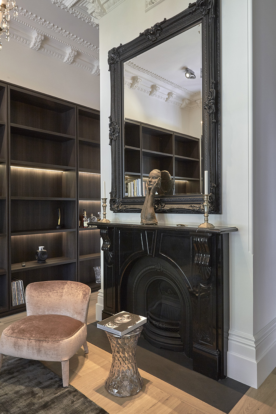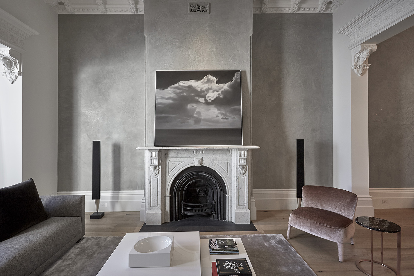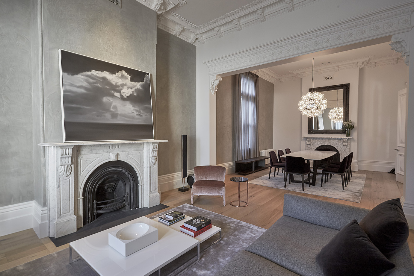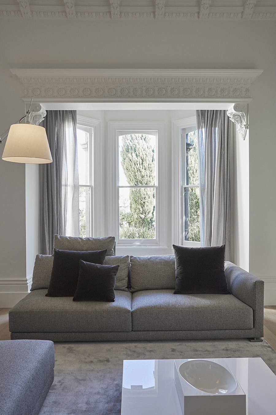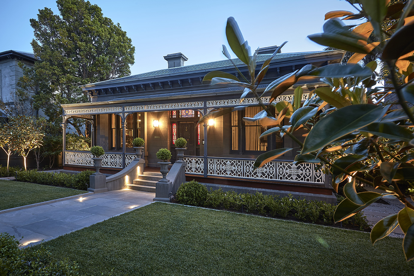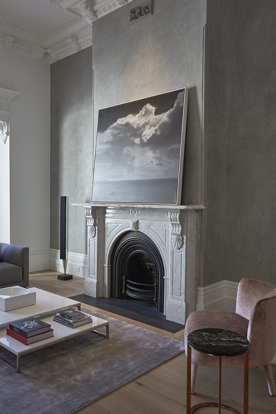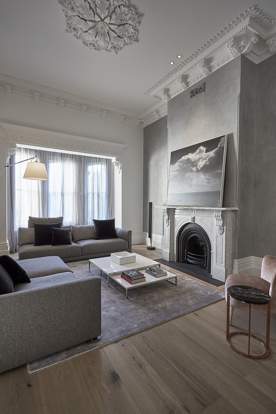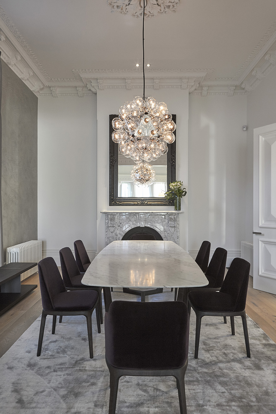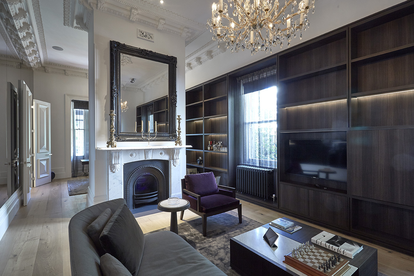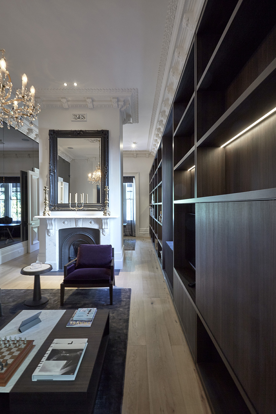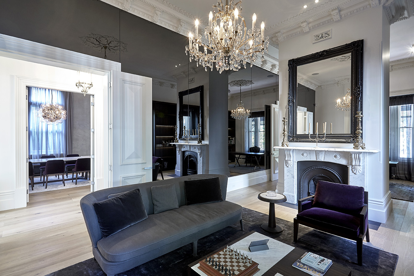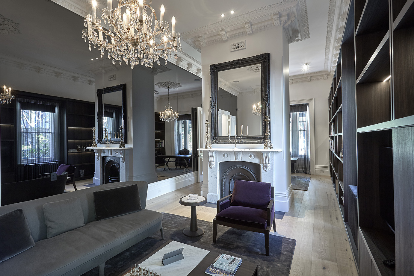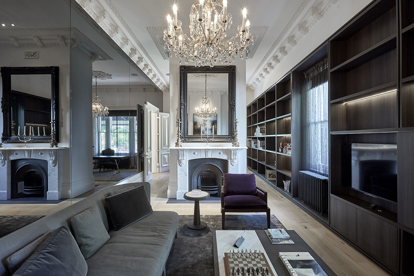St Vincents Place
St Vincents Place Restoration
THE BRIEF:
We were asked to renovate the front section of a Victorian-era dwelling and restore the home in a way that retains its heritage charm. The project also included reconfiguring the internal layout to better align with how the family wanted to live in their space.
BUILDING DETAILS:
Structural features include bluestone footings, timber subfloor, double brick walls and hip roof. The process started by identifying original elements to restore, such as cast-iron lacework and stained glass. Structural repairs and updates to modern systems like plumbing, wiring, plastering, carpentry work and painting were all completed with sensitivity to the home’s character. The exterior was refurbished with era-appropriate finishes, while landscaping enhances the property’s heritage features.
THE CHALLENGES WE FACED:
Damp flooring in some areas caused movement in the footings and deterioration in some timber framing. We checked the outside drainage, increased ventilation and installed a new layer of damp course around the home’s exterior to act as a barrier between ground moisture and the house.
After noticing leakage in the roof, the old roof was carefully removed and new slate tiles were installed to ensure durability while preserving the home’s character.
RESULT:
St Vincents Place restoration reveals the power of preserving historical integrity while incorporating contemporary elements, creating a unique home with enduring appeal—the ultimate combination.
BUILD: Renovation / Restoration
COLLABORATORS: TBA
COMPLETION: 2022
ITEMS OF NOTE: TBA
SHARE THIS:

